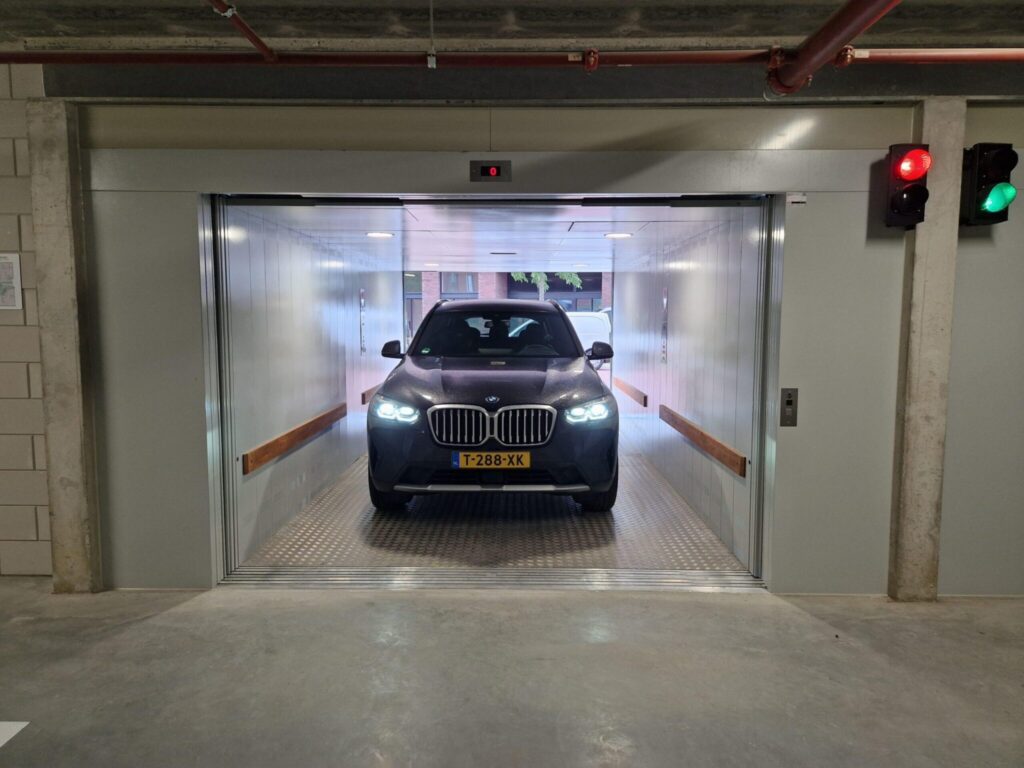When it comes to designing car parks in limited urban spaces, choosing the right lifting system can make the difference between losing or gaining parking spaces. At Hidral, specialists in lifting solutions for people, vehicles and goods, we explain how car lifts work and what you should take into account in terms of space, escape and safety to maximise every centimetre available.
Types of car lifts depending on space: hydraulic, electric.
The choice of the type of car lift depends both on the available space and the intended use:
- Hydraulic car lifts: they are very well adapted to low or medium height buildings. Their hydraulic piston lifting system does not require counterweights, which allows for a more compact design. They are ideal for private garages, neighbourhood communities or small hotels.
- MElectric trucks: although they require more space for machinery, they offer high efficiency and speed over longer distances. They are recommended when frequent or continuous use is expected.
How to calculate gap, clearance and minimum dimensions
Installing a car lift requires a prior technical study that analyses the minimum dimensions to guarantee its functionality and safety:
- Usable space: this is the total space for the cab and doors. The cab dimensions must allow the entry and exit of the largest vehicle foreseen in the project (taking into account the height of the vehicle).
- Minimum clearance: refers to the clear height from the floor to the ceiling of the shaft at the upper level. The required height of the cab is a consideration in defining the calculation of this minimum clearance requirement.
- Pit: For hydraulic and electric car lifts, a pit of around 1100 mm is required. In car lifts, the minimum pit is 400 mm (depending on available travel and runway).
At Hidral, our technical team advises each client to adapt the most efficient solution according to their needs and local regulations.
Optimising every centimetre without losing functionality
In elevation projects, space is king. In Hidral we work with two premises: to adjust the cabin to the existing shaft to the millimetre or to calculate the minimum shaft when the client first defines the cabin. The objective is always the same: to save space without compromising safety or usability.
The challenge: an electric car lift was to be installed in a high-end residential building. In the final phase of the work, last-minute changes altered the initially planned space for the equipment offered.
Analysis and alternatives
- What could be preserved: We maintained the cabin depth by adjusting the installation of the footboards (in the new scenario they could be integrated in a different way).
- The critical point: the free passage of doors. The new opening width meant that the planned dimensions could not be maintained.
Two ways of solving the problem:
- 6-leaf doors + small on-site excavation → no changes to the cabin.
- 8-leaf doors without civil works → fits into the opening, but slightly reduces the cabin depth.
Decision: the client opted for option 1. The construction site still allowed for the excavation and the original cabin and the user experience was preserved.
What we learned: with precise review and flexible design, it is possible to close reliable solutions even when the construction site changes at the last minute. The key: decide quickly what to keep, what to adapt and how to minimise the impact on the end user.
Advantages over traditional ramps
Installing a car lift instead of a traditional ramp offers multiple benefits:
- Space saving: ramps require a large sloping surface, which can take up several parking spaces.
- Cleaner and more accessible design: integrates more easily into modern or historic buildings without altering their architectural design.
- Increased security and control: the car lifts incorporate access control systems, security sensors and perimeter protections.
- Attractive for the end user: adds value to the property and comfort for the user, especially in high-end housing.
Looking for a car lift for your project?
At Hidral we develop lifting solutions adapted to any type of space. From the initial technical study to the after-sales service, our team accompanies each client in all phases of the project.

